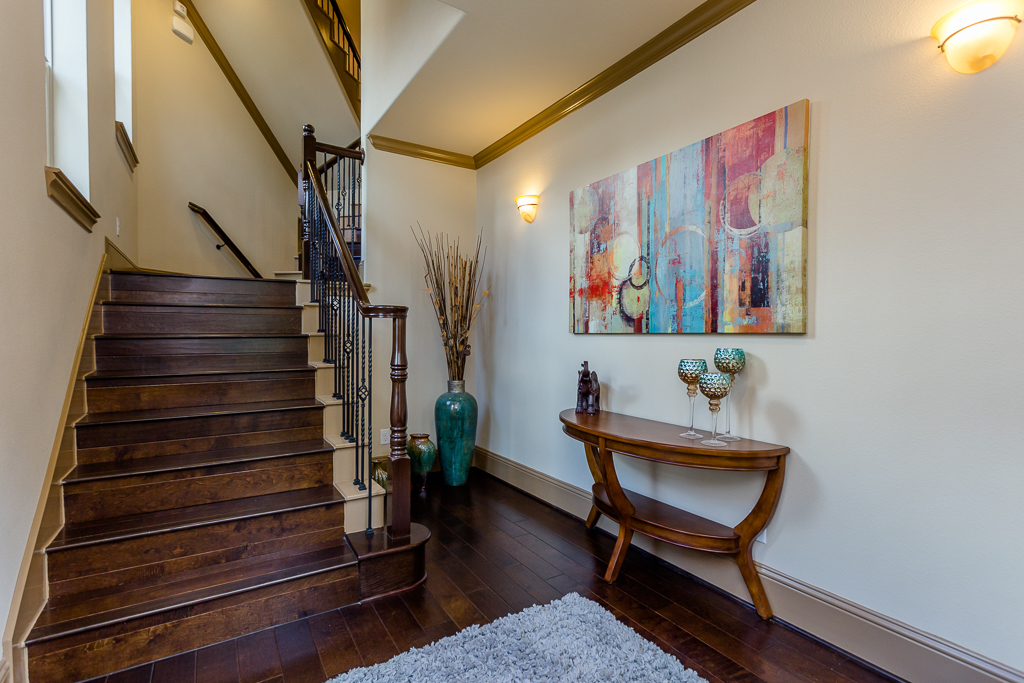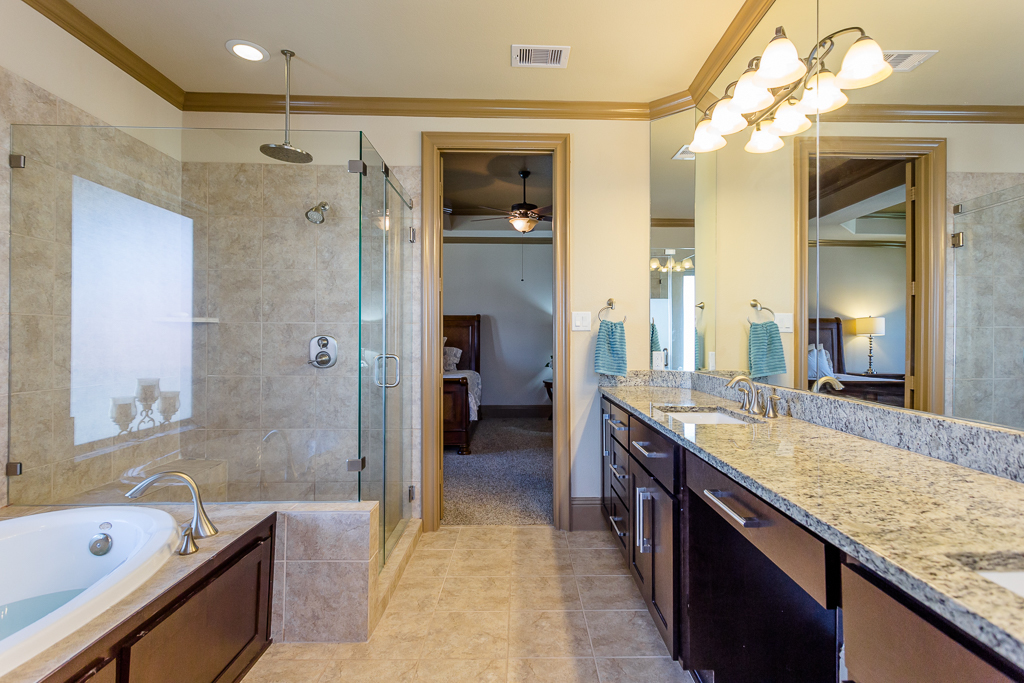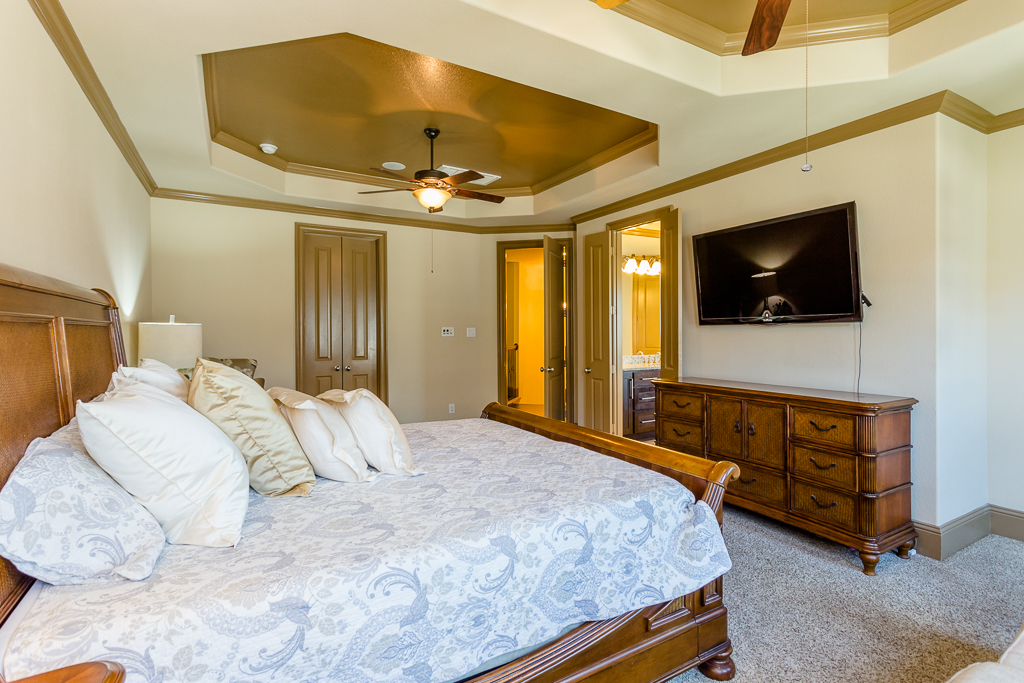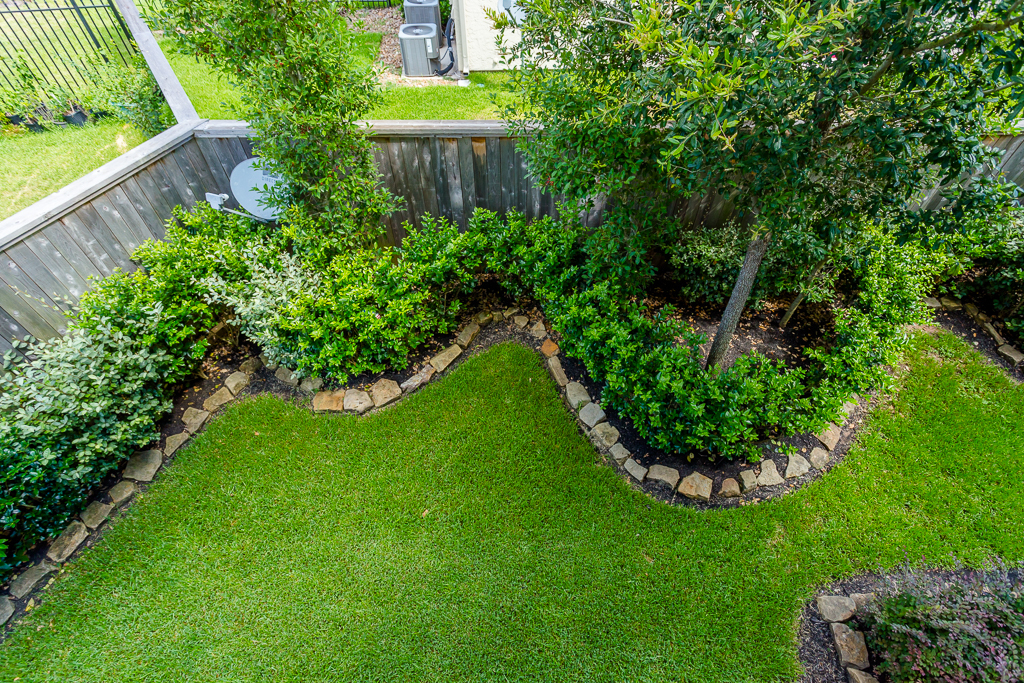Beds: 4
Baths: 3 (full) | 1 (half)
Sqft: 3,447
Description
Location, location, location!!!!
Gorgeous Mediterranean home in the gated community of Enclave at Lake Point. Stucco and stone elevation with a tile roof!!! Over $50,000 worth of builder upgrades plus all the amazing features that area already part of this home. This property features 4 bedrooms and 3 and a half baths.
First floor has a game room plus a guest suite with access to backyard. Note that this is one of the largest lots in the community (on a 3 story home), plus it’s a corner lot, so there is plenty of light in the house!
The second floor has the living area, formal dining, kitchen and breakfast area with a balcony on the back corner and a Juliet balcony in the front.
The third floor has the master bedroom and other two bedrooms. Master bedroom has tray ceilings, balcony off the bedroom. The master bathroom has double square sinks, frameless shower with rains shower head (both upgrades)Second bathroom has a second sink also an upgrade.
This property has a lot of storage space, hardwood floors and crown molding throughout, plus metal spindles. The kitchen features granite counter tops, GE monogram stainless steel appliances with a 5 gas burner cooktop and inside grill, double oven and a wine cooler. 42” raised panel dark brown cabinets (the ones in the breakfast area and living area are upgrades), sliding drawers for pots and pans, double trash pull out, Moen faucet, island, and DuPurer filter.
Interactive Home package includes front door monitoring, Command Center Display with audio, intercom and speakers for kitchen, breakfast, and master bedroom. Calista floor plan by Taylor Morrison.
Details
- Status: Sold
- neighborhood: Lake Pointe
- Property Type: House
- garage: 2
- flooring: Hardwood, tile and carpet
- roof: Tile
- style: Traditional
Interior Features
| Den: 22x14 | Kitchen: | 1st Bed: 22x13 |
| Breakfast: 18x11 | Dining: 12x10 | 2nd Bed: 15x11 |
| Game Rm: 27x20 | 3rd Bed: 13x11 | 4th Bed: 11x9 |
- Gas Range
- Gas Fireplace
- Washer and Drier connections
- Electric Oven
- Microwave
- Disposal
- Dishwasher
- Ceiling Fans
- Gas Heating
- Tankless water heater
- Alarm system
- On Q security and sound system.
- Utility in the house
- Attic Vents
- Kitchen island
- Wine fridge
- Ceiling Fans
- Digital Program Thermostat
- Energy Star Appliances
- Energy Star/Reflective Roof
- High-Efficiency HVAC>13 SEER
- Insulated/Low-E Windows
- Radiant Barrier
- Central Electric
Exterior Features
- Subdivision lot
- Sprinkler system
- Controlled access
- Covered patio
- Subdivision tennis court
- Backyard fenced











































